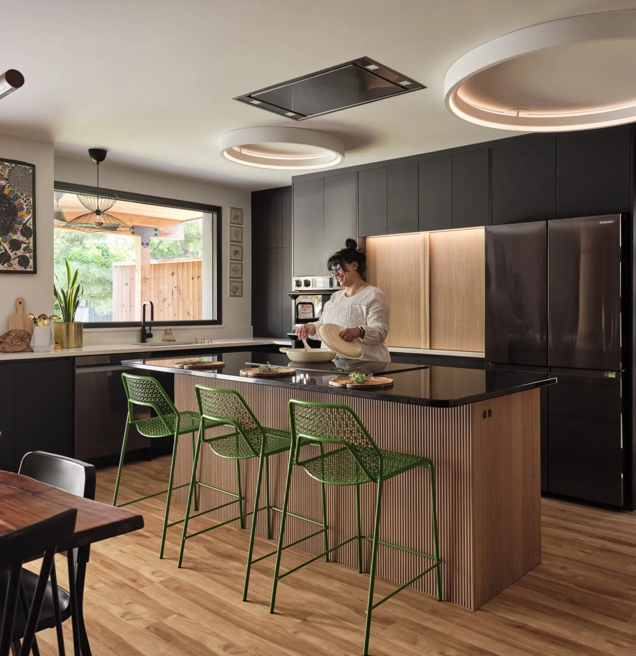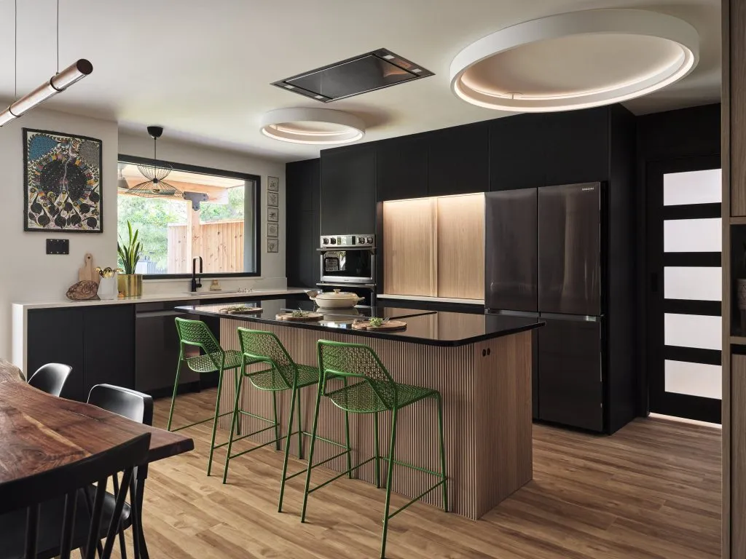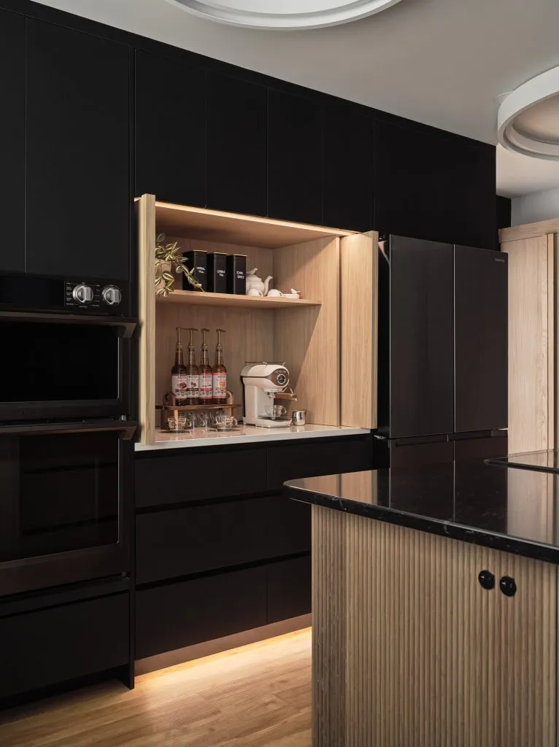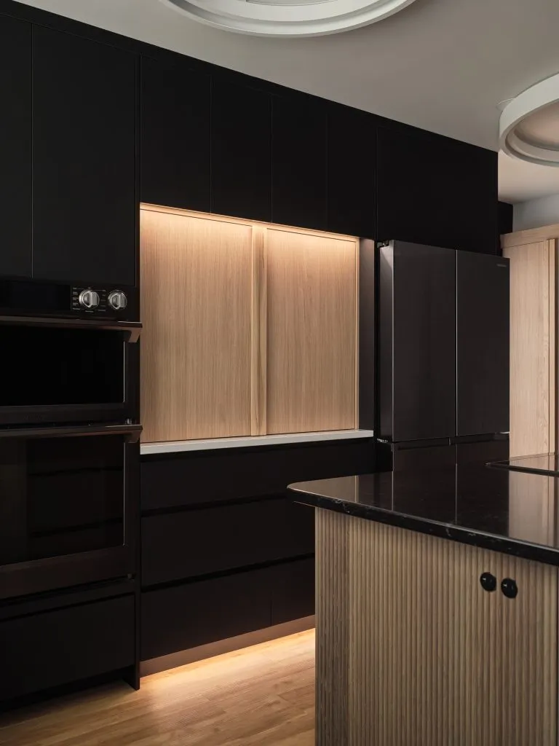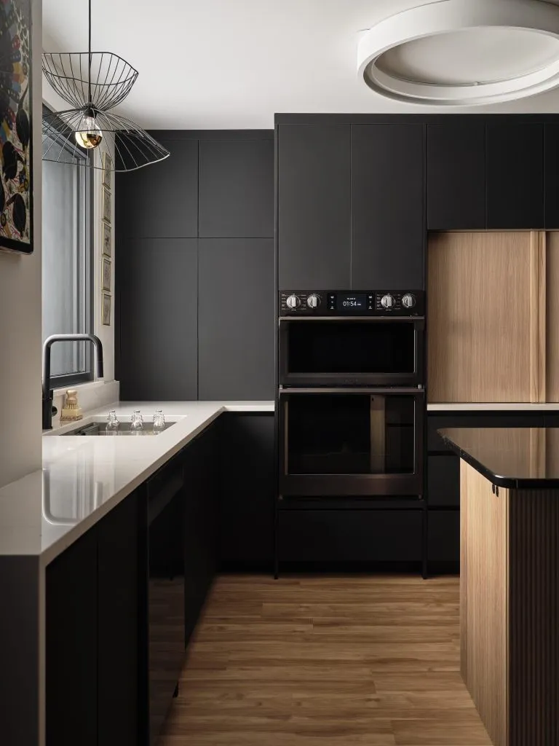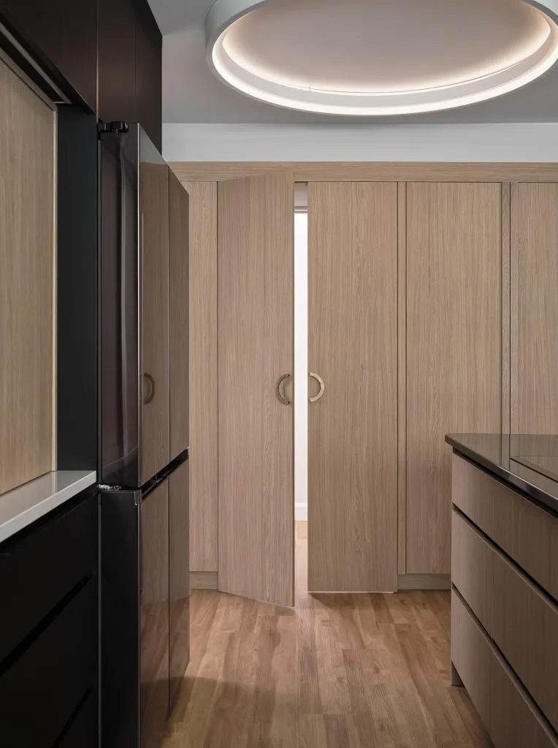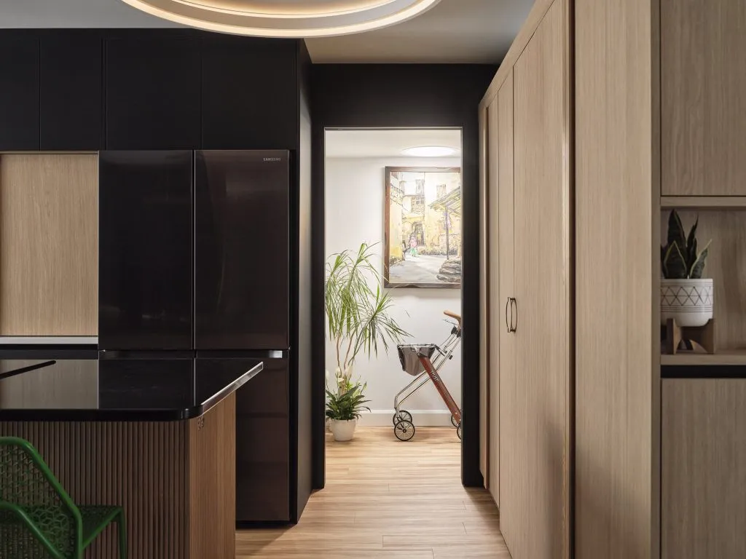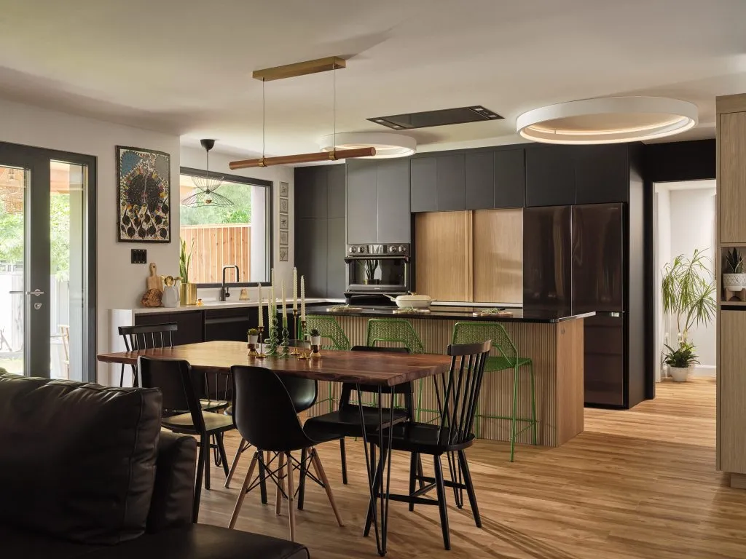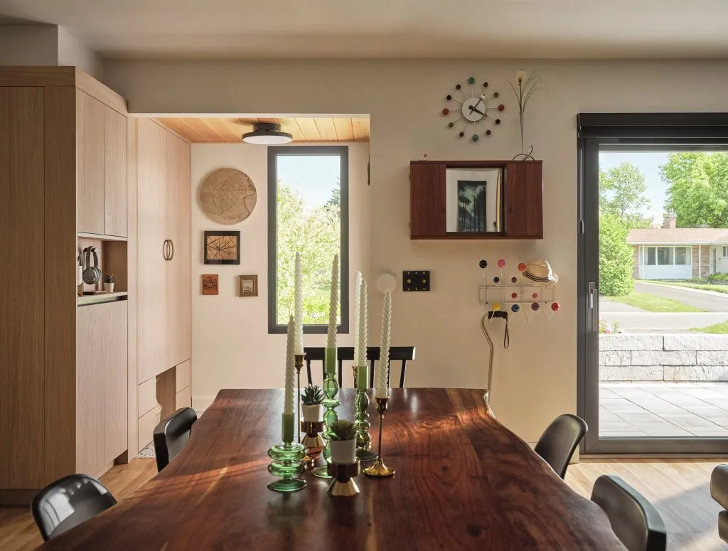A Dynamic Exercise in Complementary Contrasts
We had the opportunity to work on this fantastic project for Floe Studio.
The original kitchen in this mid-century home was ill-suited for a multi-generational family with diverse disability needs. Each element of this bespoke kitchen was designed by studio principal Leilla Czunyi to support the specific disability of the user, and components of the kitchen are modifiable if their condition changes. This project featured matte black Velour Touch slab doors by Olon Industries and Master Oak light natural slab doors by Unilin panels with maple interiors.
The details and touches here were particularly compelling to work on. This kitchen features a recessed coffee bar and mixer area and a striking pantry wall with solid wood curved finger pulls and tall doors that lead to a hidden washroom. The mudroom bench facing the entrance was thoughtfully designed with compact function in mind, and the kitchen island was built with a gorgeous reeded panel base straight to the floor with recessed electrical outlets. Spacious pathways accommodate walker use, while the kitchen ensures all main elements are accessible at waist level, featuring pull-out storage and counter-height tools.
Dishes and daily essentials are stored at or just below counter height to reduce strain, with recessed pulls preventing clothing snags and enabling counters to serve as support when required. Alabaster white quartz was selected, fabricated, and installed for the perimeter surfaces as well as Midnight Corvo quartz for the island with Brookline LVT flooring.
Photos by JVL Photography
