How Universal Design Helps To Create Better Spaces
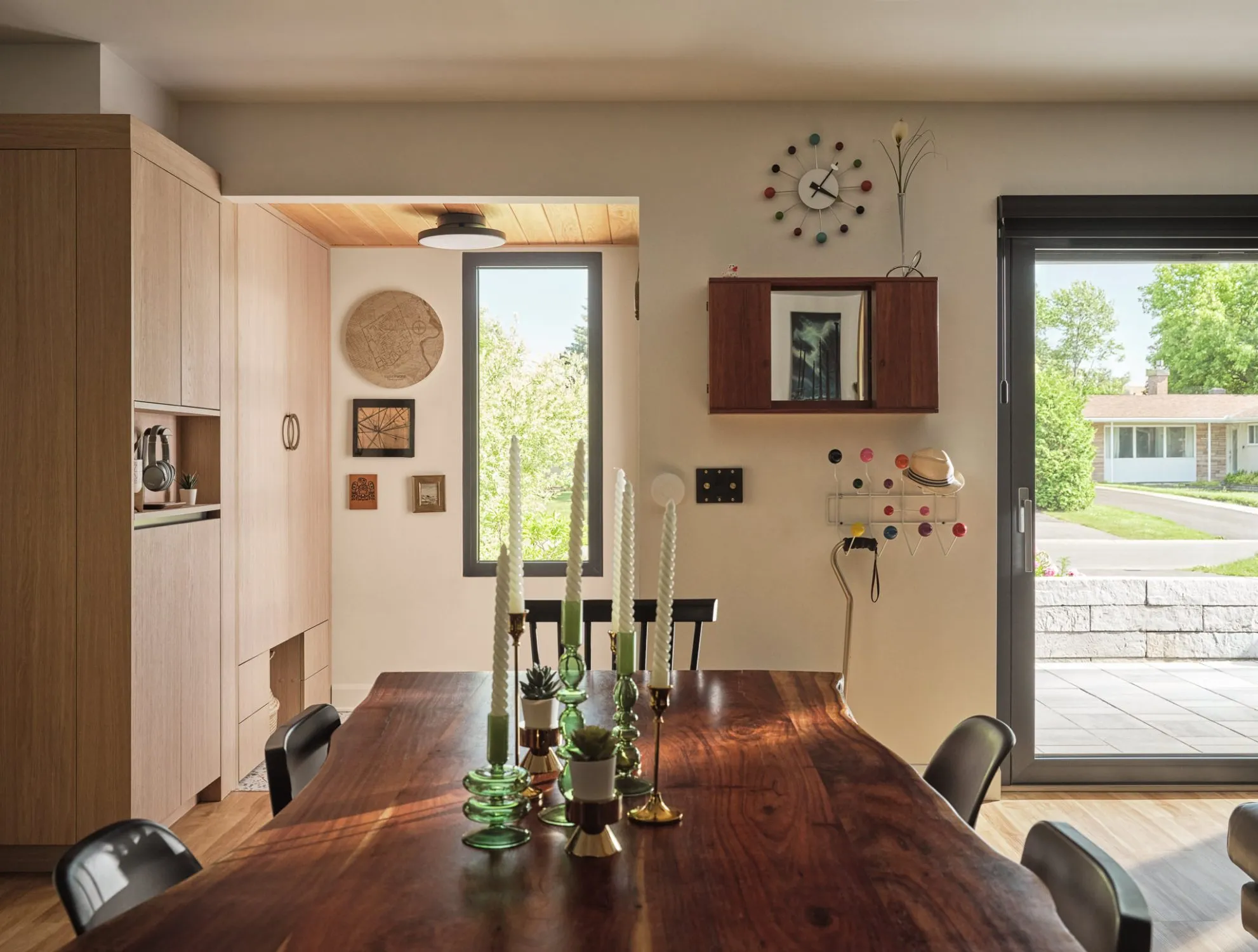
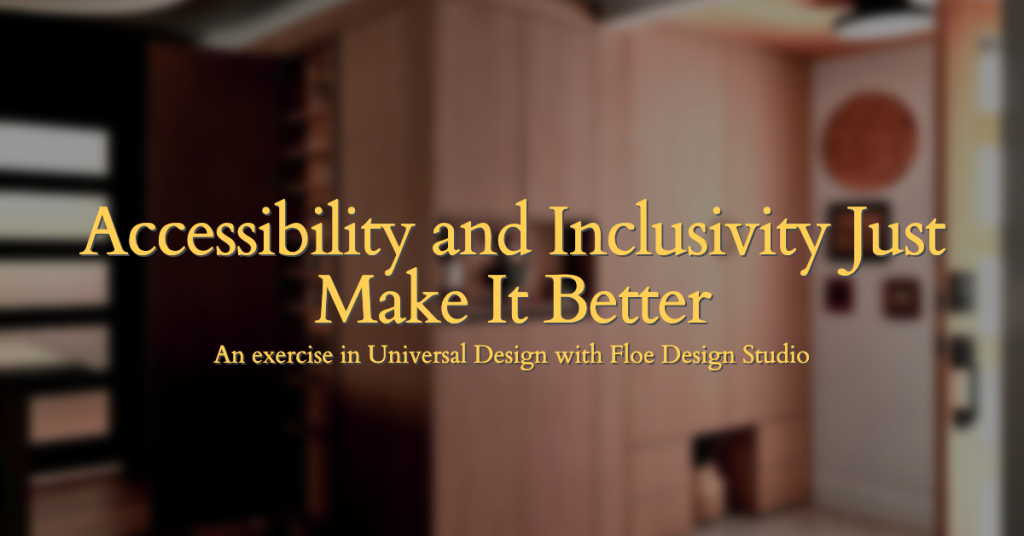
It’s All About Prioritizing Functionality and Usability Across Abilities, Ages, and Needs.
We recently worked with Ottawa’s Floe Studio to transform a mid-century home’s kitchen for a multi-generational family with diverse accessibility needs. Studio principal Leilla Czunyi (Mdes, BID, LEED AP), a passionate universal design advocate, thoughtfully designed each element in the project to address specific disabilities, incorporating adaptable components to accommodate evolving conditions.
Universal design ensures spaces are accessible, functional, and safe for everyone, regardless of age, ability, or other factors. It promotes inclusivity by accommodating diverse needs—such as mobility challenges, sensory impairments, or cognitive differences—through features like wide pathways, adjustable elements, and intuitive layouts. It transcends catering to the typical user by accommodating the wide range of physical, cognitive, and sensory needs, ensuring spaces are comfortable, practical, and enjoyable for everyone, regardless of their unique circumstances. It also future-proofs spaces, reducing the need for costly retrofits as needs change. Beyond practicality, universal design fosters equity, creating environments where everyone can navigate and interact comfortably, enhancing quality of life and independence.
”Inclusive design doesn’t mean you’re designing one thing for all people. You’re designing a diversity of ways to participate so that everyone has a sense of belonging.” – Susan Goltsman.
The Wigan Drive project was a remarkable job and was no exception to all of these principles, and we thought we’d highlight some of the specific details and features that Leilla designed with intention.
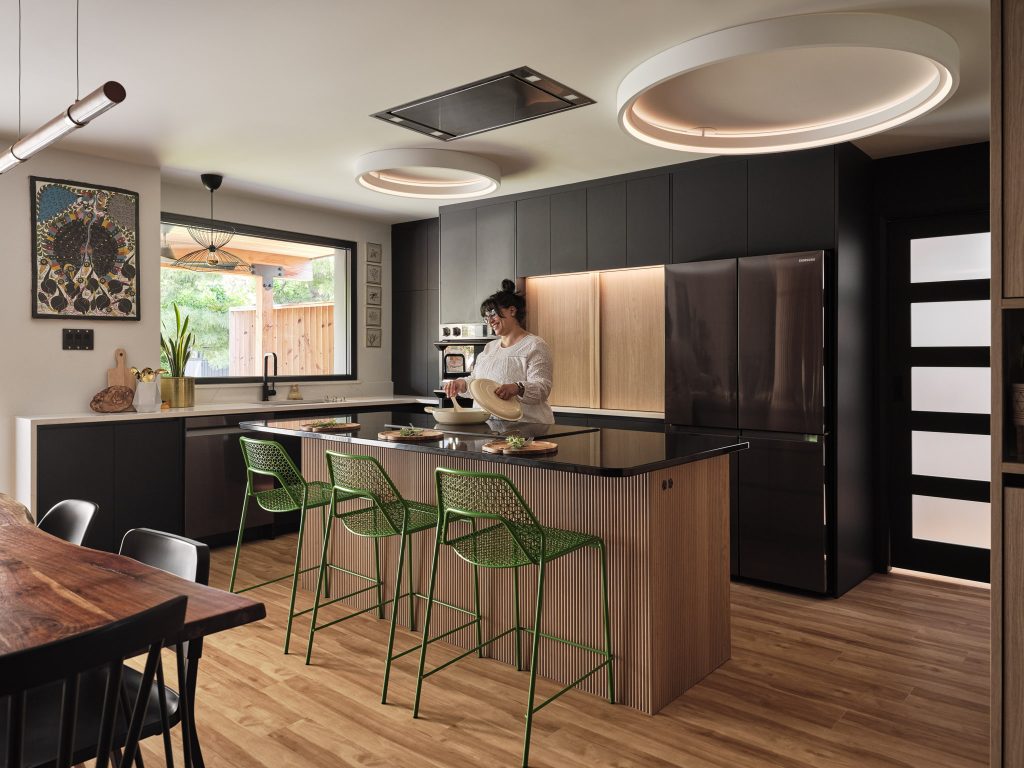
By removing walls to create an open-plan great room, the kitchen seamlessly integrates as a functional yet subtle backdrop within a versatile, multi-purpose space. Leilla explained that crafting warmth and intimacy in a spacious area can be challenging, so she employed rich, deep colors at both ends of the room to visually soften its elongated rectangular form. A key design goal was to ensure the space could effortlessly transition from lively and dynamic to serene and calming, while also being easy to clean and maintain. Black cabinetry subtly recedes, letting the rich warmth of wood tones take center stage. Crisp white countertops near the large window reflect natural daylight, balancing the dark cabinetry to keep the space bright and airy.
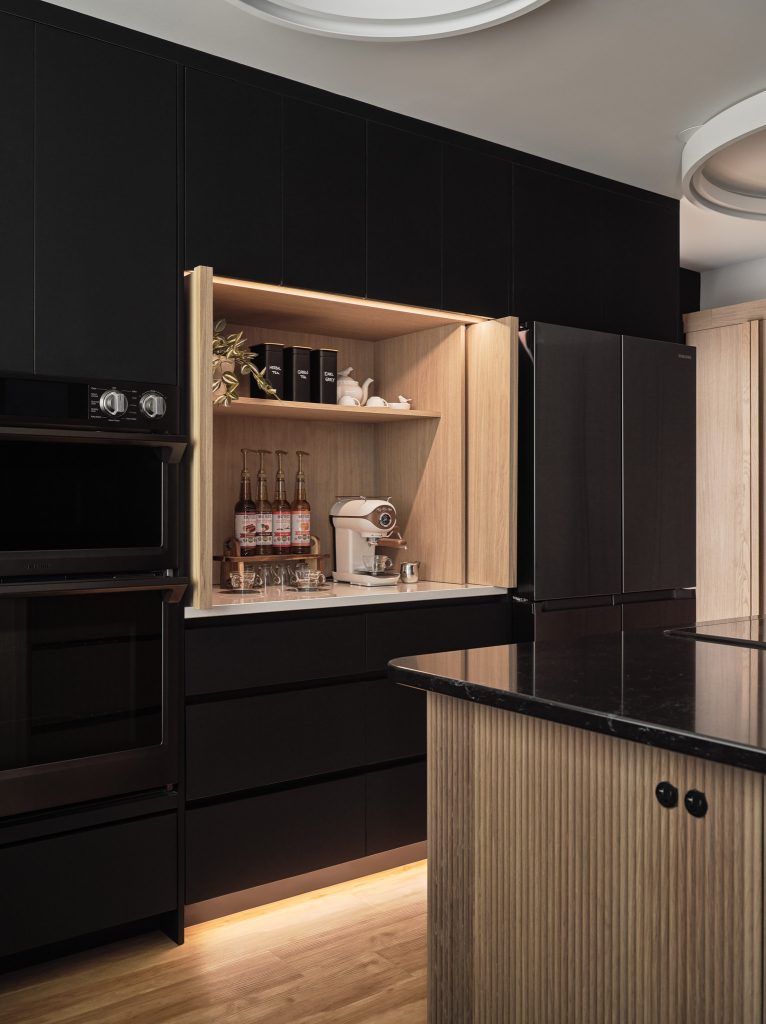
A cleverly recessed coffee bar and mixer station can be tucked away when not in use, minimizing visual clutter and transforming the area into a tranquil, relaxing retreat.
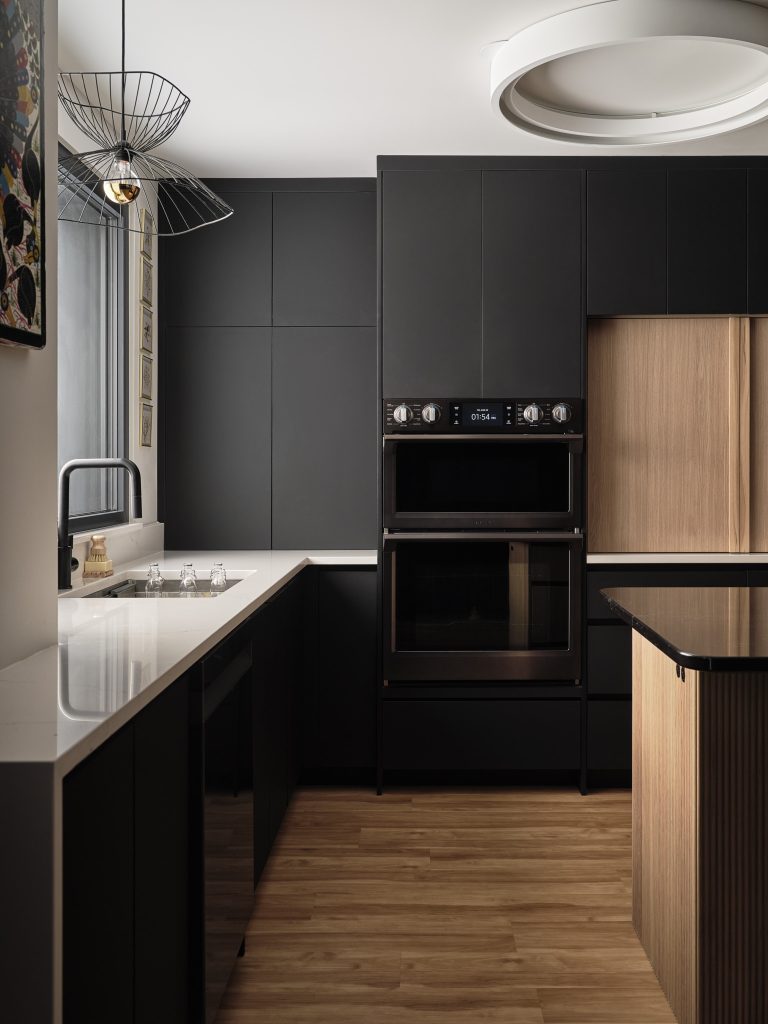
Large sections of glazing connect the interior and exterior, flooding the great room with sunlight, filtered through window treatments or exterior architectural elements. The space employs different lighting options, including focused task lighting, subtle indirect mood lighting, and glare-free general illumination. All fixtures emit warm, dimmable light, allowing for customizable ambiance tailored to any moment.
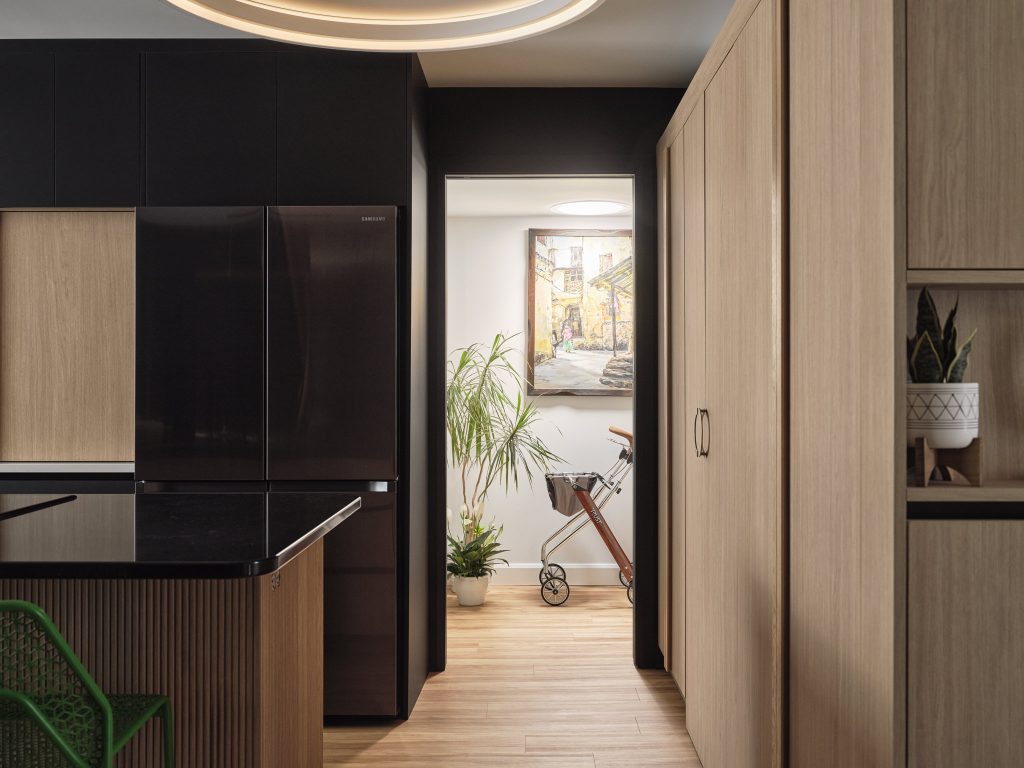
Spacious pathways ensure easy navigation for walker users, enhancing accessibility throughout the kitchen. Key elements, including pull-out storage and counter-height tools, were thoughtfully positioned at waist level, providing convenient access and seamless functionality for all users. Dishes and essentials are stored at or below counter height to minimize strain, with recessed pulls preventing clothing snags and supporting counter use for stability. The kitchen island impresses with a textured reeded panel base and seamlessly integrated recessed electrical outlets.
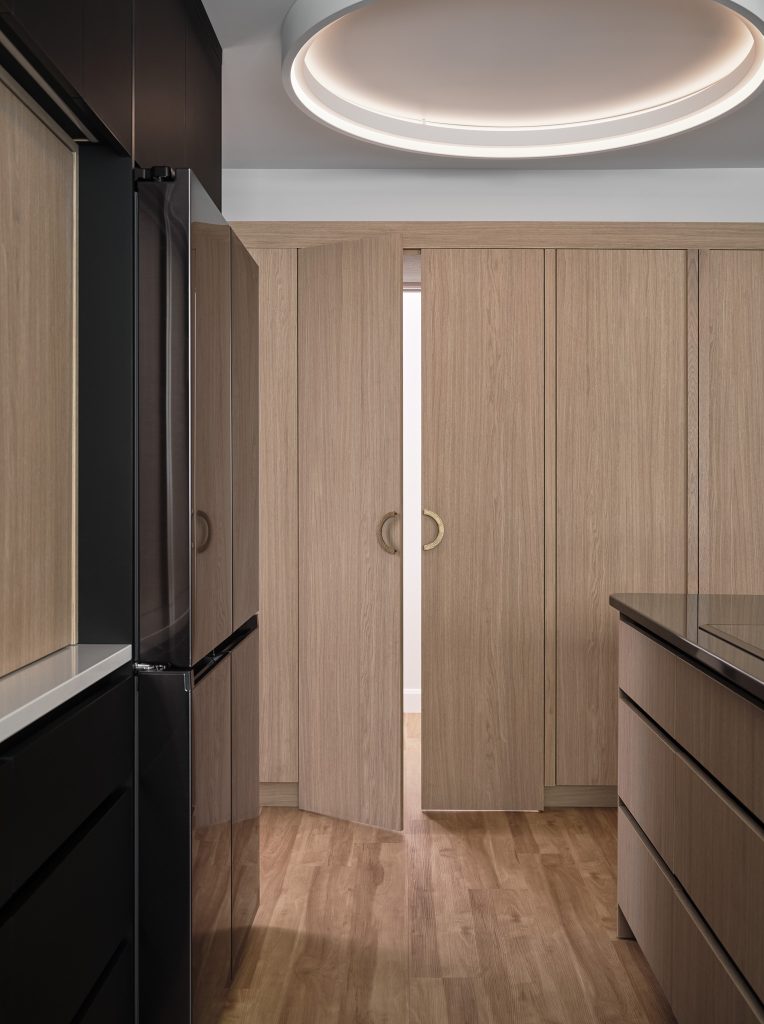
Standout features include a bold pantry wall with sleek solid wood curved finger pulls and tall doors that discreetly conceal a washroom. This proved to be one of the most interesting parts of the projet for us, especially during the installation.
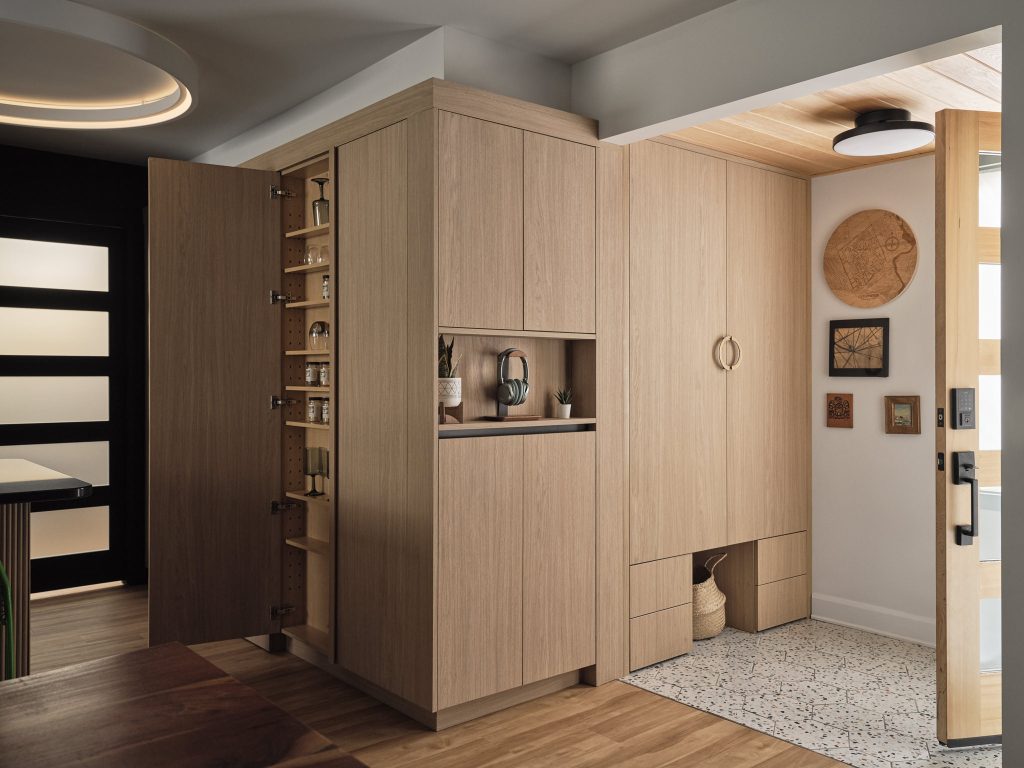
The mudroom bench maximizes space with smart, compact design. The hexagonal entryway tile was a beautiful touch.
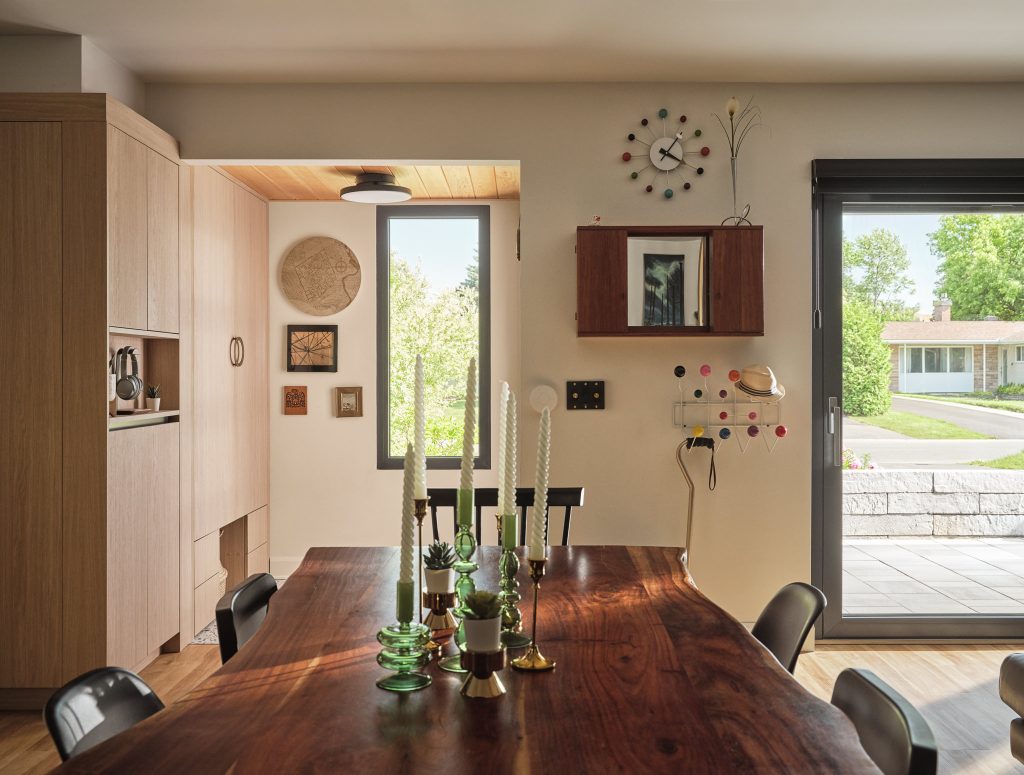
The view to the front in this space with another perspective on the mudroom bench was quite nice.
Each principle of universal design is vital and impactful, but the true challenge for an interior designer lies in weaving them together seamlessly into a cohesive, elegant whole. The adage that “the best accessibility is invisible” holds true here, emphasizing designs that feel intuitive and effortless. Interior design that welcomes all creates better, more personalized spaces that are tailored to improve the lives of those that use them.
Contact us or request a quote to book a consult with one of our kitchen designers. And don’t forget to subscribe to our Youtube channel.






